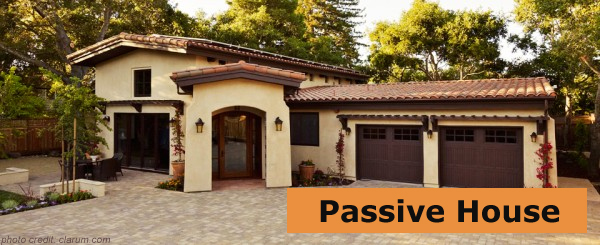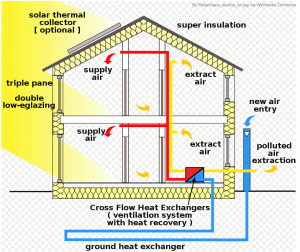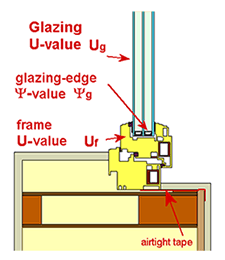Please choose one of the operations above to see how the mechanism will work.
Passive House

What is Passive House?
 “Passive House” design (or “passivhaus”) refers to construction and design choices that minimize the ecological footprint of a home.
“Passive House” design (or “passivhaus”) refers to construction and design choices that minimize the ecological footprint of a home.
Some key components of Passive House design:
1. Super insulation
2. Airtight Building Envelope
3. Advanced Window Technology
4. Highly Efficient Heating & Ventilation
5. Passive Solar Design & Landscaping
 The Passive House standard is largely achieved by building nearly airtight spaces, making for a drastic reduction in energy use, around 80-90% lower than a standard home.
The Passive House standard is largely achieved by building nearly airtight spaces, making for a drastic reduction in energy use, around 80-90% lower than a standard home.
Windows are critical to this, and so an effective window U-value should not be greater than 0.8 W/(m²K). As such, quality engineering of those windows is a fundamental component of the passive house.
Gaulhofer Windows meet the strict requirements necessary for passive home construction. Email us at info@gaulhoferwindows.com for specifics on our testing and results.
For more technical discussion on windows for passive house builds, feel free to download this document by Dr. Wolfgang Feist, founder of the Passivhaus-Institut in 1996.
Project: Menlo Passive House
Gaulhofer Windows feature prominently in the Menlo Passive house in San Mateo County, California, and builder Clarum Homes remarks on why that is, at their website:
“The Gaulhofer windows are wood inside and out and are so high performance that you can actually hear them sealing when they close. They have the highest R value you can buy and come with a unique “tilt and turn” function to open them.”
More details on the Menlo house project available on our blog and in the video below.








